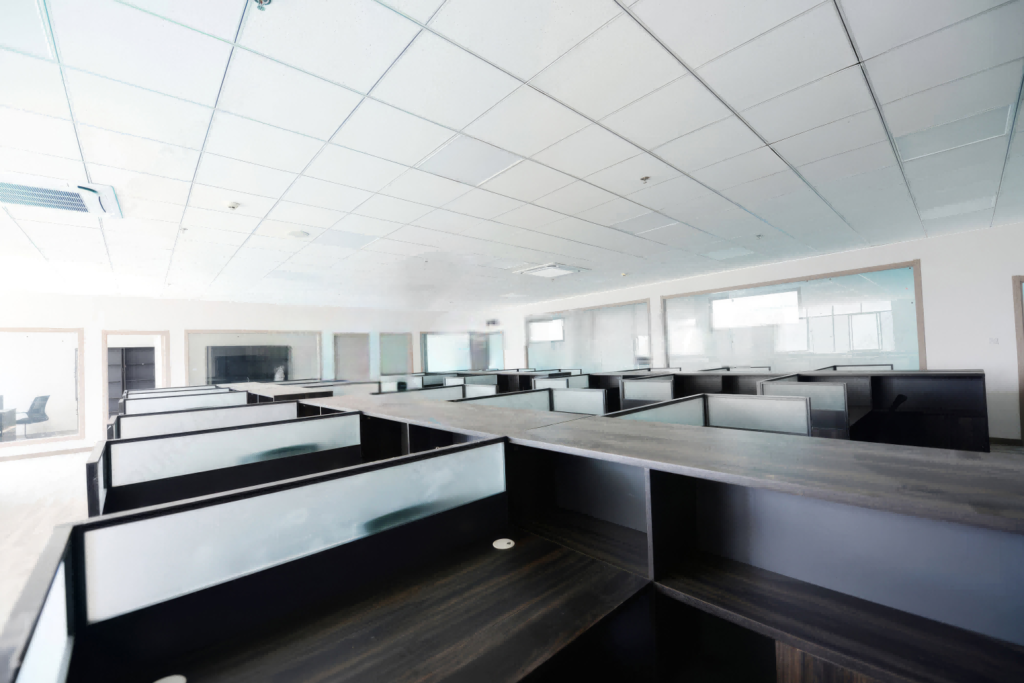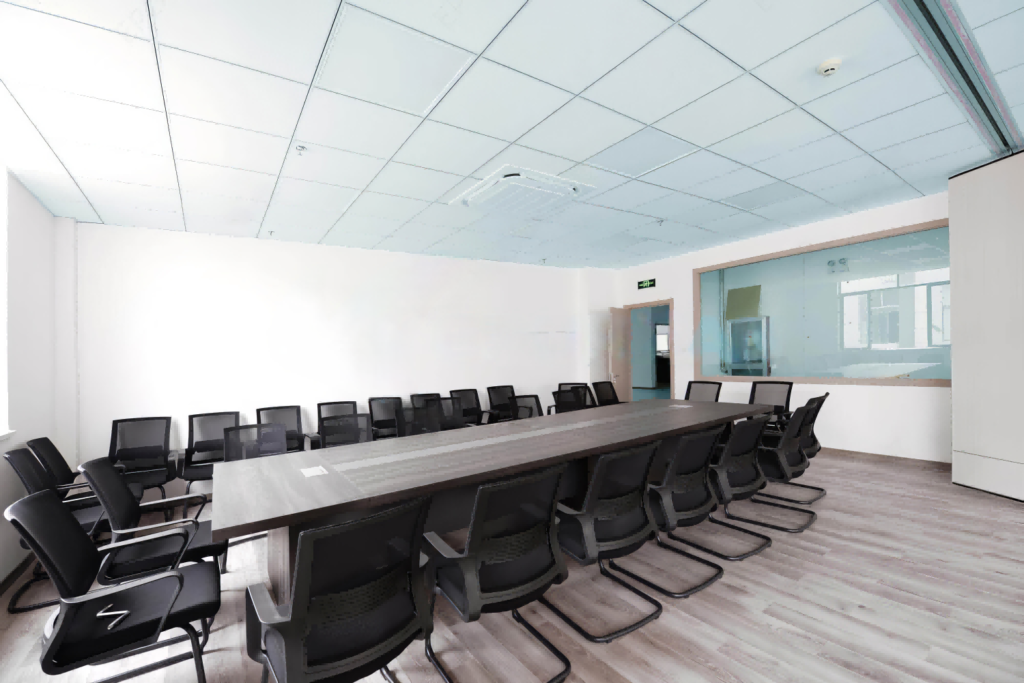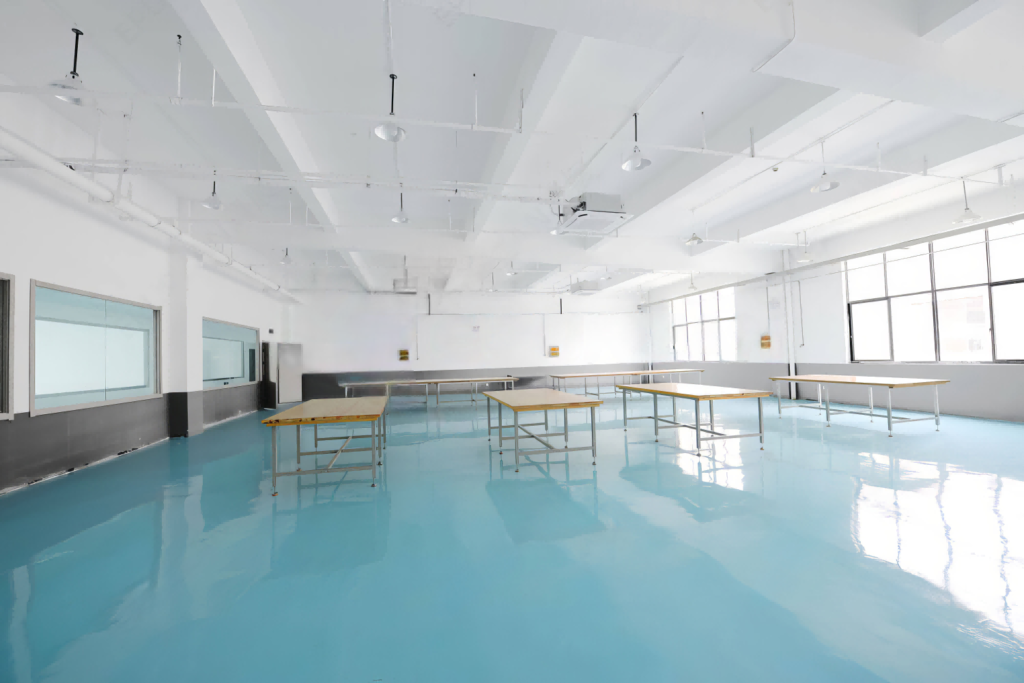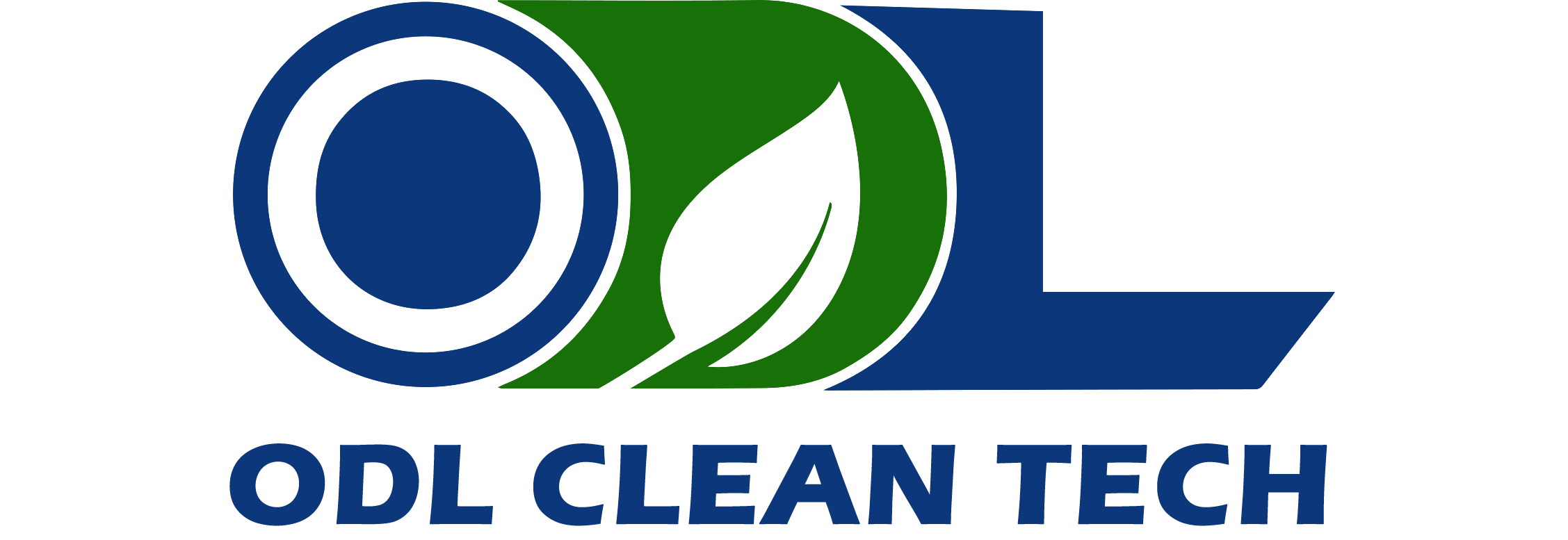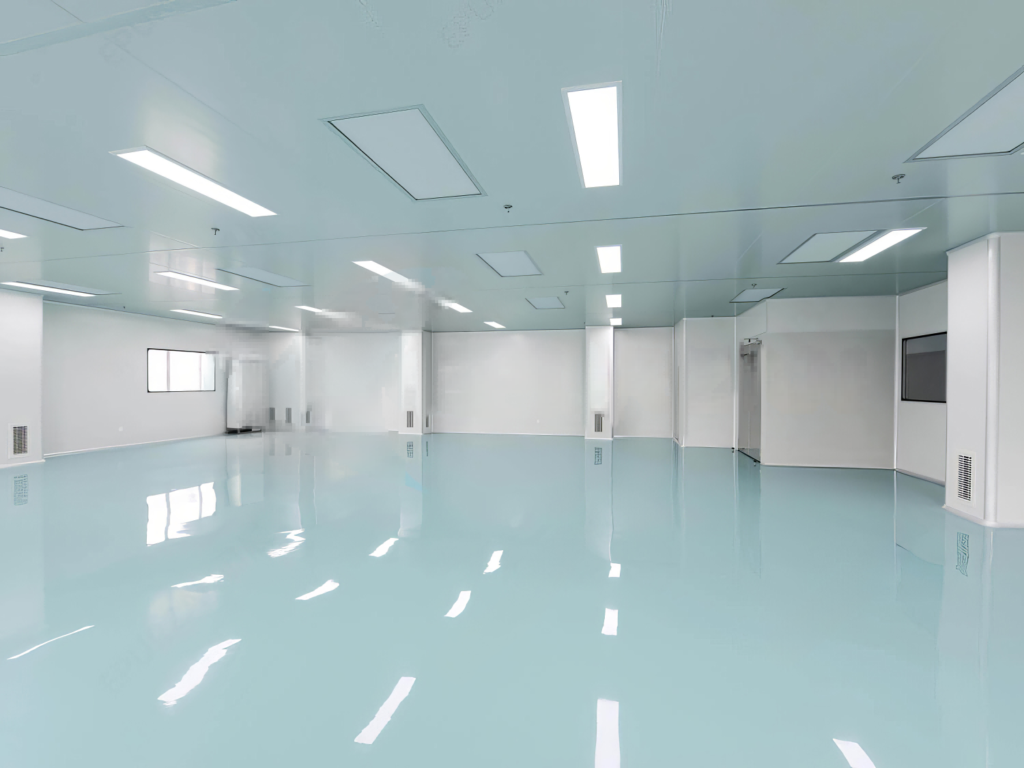
1.Project overview:
1.1.Project name: A precision manufacturing clean room project
1.2.Project location: Hangzhou, Zhejiang
1.3.Project background/requirements analysis: The client is a precision manufacturing company that needs to build a standard-compliant cleanroom for production and R&D in order to improve product quality and meet the requirements of the production process.The project needs to take into account economy, practicability and safety, and match with the customer’s intelligent management system (ERP, quality and safety monitoring, barcode management).
1.4.cleanliness level: Class 100000,meet the production process requirements for precision manufacturing.
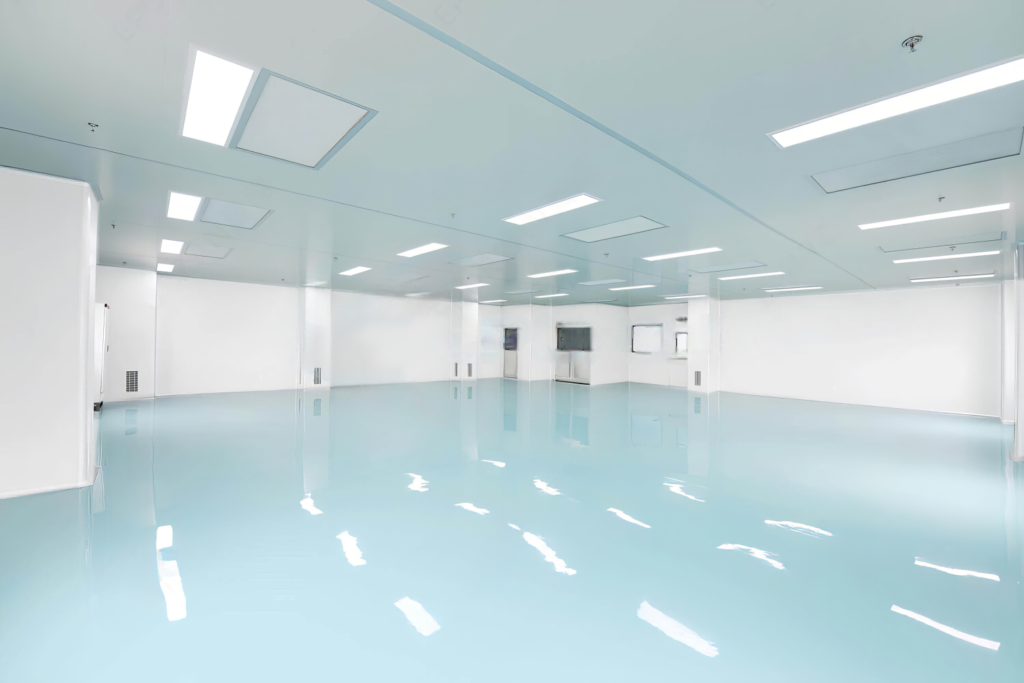
2.Design proposal:
2.1.Design basis/criteria: ISO 14644 series standards, GB 50073-2013 “Clean Plant Design Code”, relevant industry standards.
2.2.Process flow/layout:
2.2.1.The project covers a total area of 3680 square metres, including offices, meeting rooms, R&D laboratories, production purification workshops, restaurants, warehouses and business management administrative areas and other functional areas.
2.2.2.Personnel flow: set up independent clean entrance and non-clean entrance, personnel entering the clean area need to go through the locker room, air shower room and other purification facilities.
2.2.3.Material flow: set up independent material entrance and pass box/cargo air shower room to avoid direct transfer of materials between non-clean and clean areas and prevent cross contamination.
2.2.4.The production cleanroom is divided according to the production process, such as raw materials, production, semi-finished products, finished products, etc., and set up the corresponding buffer area.
2.3.Air purification system:
2.3.1.Air supply mode: non-unidirectional flow (turbulence) air supply mode, according to the requirements of 100,000 cleanliness, reasonable arrangement of air supply and return air outlet, to ensure the effective circulation and purification of indoor air.
2.3.2.Filtration system: Primary, intermediate and high efficiency three-stage filtration system is adopted.The primary filter filters the larger particles in the air, the intermediate filter filters the smaller particles, and the high-efficiency filter (HEPA) filters the particles above 0.3 microns to achieve 100,000-level cleanliness requirements.The filter layout is optimised according to the workshop layout and airflow organisation.
2.3.3.Air conditioning system:A separate air-conditioning system is used to control the temperature, humidity and fresh air volume in the workshop.According to the process requirements of precision manufacturing, set the appropriate temperature and humidity control range, and adopt high-precision control system to ensure the stability of environmental parameters
2.4.Other systems:
2.4.1.Personnel decontamination system: Set up changing rooms, air shower rooms, hand washing and disinfection facilities, etc., to ensure the purification of personnel before entering the clean area.
2.4.2.Material purification system:Pass-through boxes and cargo air showers are provided for the transfer of materials between clean and non-clean areas to prevent contamination.
2.4.3.Monitoring system: A complete monitoring system is adopted to monitor and record the parameters such as differential pressure, temperature and humidity, dust particle concentration and other parameters in the workshop in real time, and interface with the customer’s intelligent management system to achieve data sharing and remote monitoring.
2.4.4.Other auxiliary systems: Including lighting system, fire-fighting system, electrical system, weak power system, etc., all of which are designed and constructed in accordance with the relevant specifications.
2.5.Main materials and equipment:
2.5.1.Envelope:
Sandwich panel: It adopts 0.5mm thick rock wool sandwich steel panel, the base material is galvanized steel plate, and the surface coating is polyester baking paint, which has the characteristics of fireproof grade A, good heat preservation performance, smooth surface, easy to clean, corrosion resistance and so on. Rock wool density ≥ 120kg/m³, thermal conductivity ≤ 0.043W/(m-K).
Aluminium profiles: Using aluminium alloy profiles with anodic oxidation treatment on the surface, it has the characteristics of high strength, corrosion resistance and beauty, etc. It is used for the connection and fixing of colour steel plates.
2.5.2.Door & Window:
Purification steel door: The door frame is made of 1.5mm thick steel plate, the door leaf is made of 0.8mm thick steel plate, the surface is electrostatic spraying treatment, and the door frame is sealed with sealant between the door frame and the wall, which has good airtightness and sound insulation.Equipped with special purification door lock and observation window.
Purification aluminium alloy window: Double-layer insulating glass is used, the window frames are made of aluminium alloy profiles with anodic oxidation treatment on the surface, and the window frames are sealed with sealant between the window frames and the wall, which has good airtightness and heat insulation.
2.5.3.Floor:
Epoxy self-levelling floor: Using 2mm thick epoxy self-levelling coating, which is wear-resistant, dustproof, easy to clean, anti-pressure, anti-static, etc. The colour can be customized according to customers’ needs.
2.5.4.High-efficiency air supply vents:
Made of aluminium alloy or stainless steel, built-in HEPA high efficiency filter, filtration efficiency ≥ 99.99% @ 0.3μm, adjustable air velocity at the air outlet, with uniform airflow distribution, easy to replace the filter and other features.
2.5.5.Purification lamps and lanterns:
LED purification lamps and lanterns, the lamp body is made of aluminium alloy, the surface is treated with electrostatic spraying, and the lampshade is made of PMMA, which has the characteristics of high illumination, energy-saving, dust-proof and easy to clean.
2.5.6.Air shower:
Material: The outer box and inner bottom plate are made of 1.2mm thick cold rolled steel plate with multi-layer pickling and electrostatic spraying, and the inner and outer doors are made of SUS304 stainless steel.
Dimension:1400W×1000D×2100H (mm),The channel is 800W×800D×1900H (mm)
Configuration: oEquipped with stainless steel nozzles, high efficiency filters (HEPA), primary filters, fans, control panels, infrared sensors, lighting, etc.
Air velocity: Nozzle air speed≥25m/s。
Filtration efficiency: HEPA high efficiency filter filtration efficiency≥99.99% @ 0.3μm。
2.5.7.Pass box:
Material: The box is made of SUS304 stainless steel with double glass observation window.
Lock Type: Mechanical or electronic interlocks are available.
Dimension: 500W×500D×500H (mm)。
Configuration: Optional UV germicidal lamp, intercom, etc.。
Interlocking method: Ensure that inner and outer doors cannot be opened at the same time to prevent cross-contamination
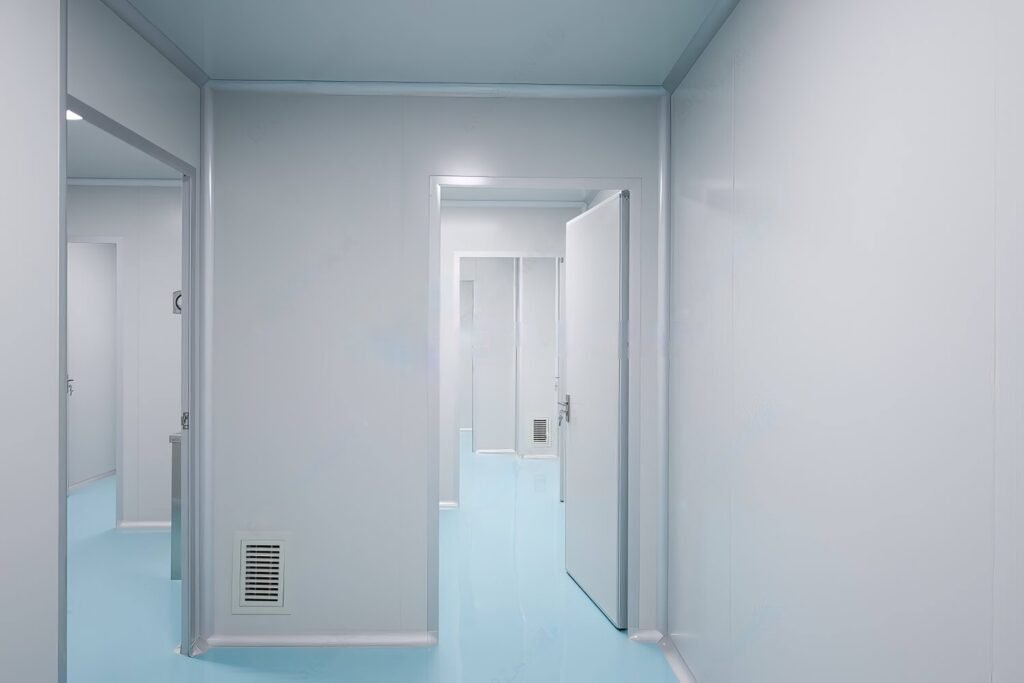
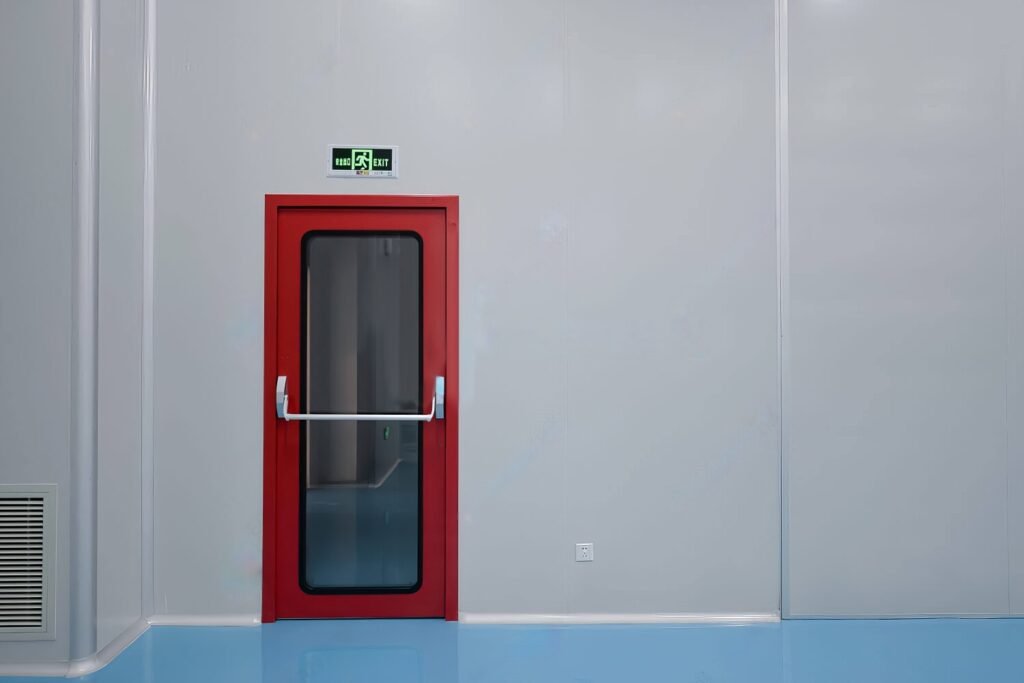
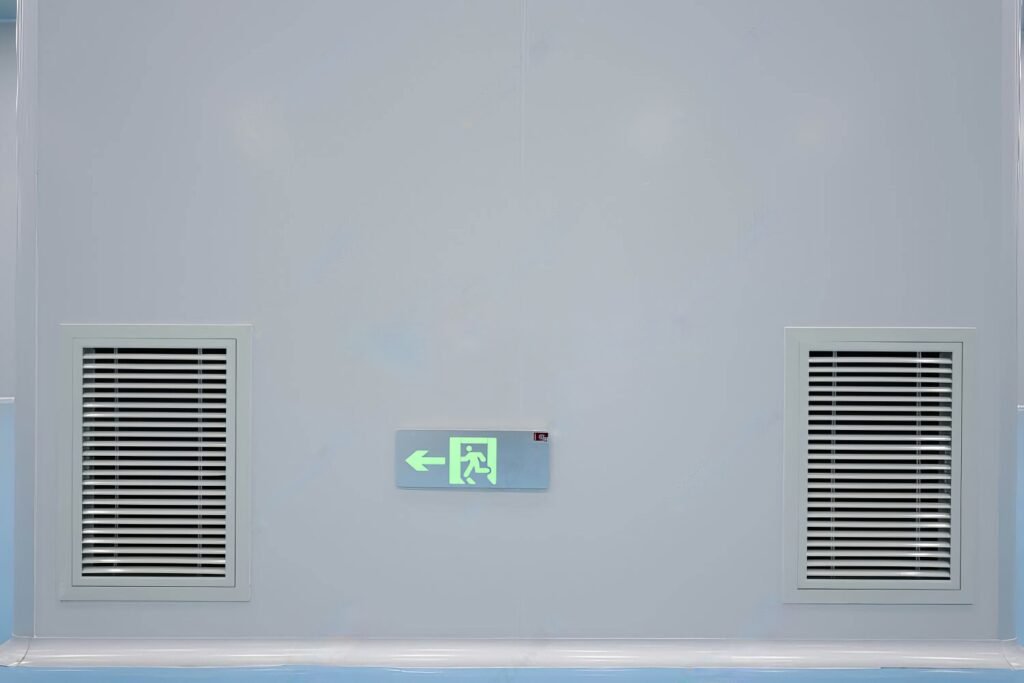
3.Construction process:
3.1.Construction Organisation and Management: The OUDELONG project team carries out comprehensive project management, including schedule management, quality management, safety management, etc., to ensure that the project is completed on time and in good quality.
3.2.Construction process and technology: Professional cleanroom construction techniques and technologies are adopted, such as splicing and sealing of sandwich panels, welding and installation of pipelines, installation and debugging of filters, etc., to ensure the quality of the project.
3.3.Quality control measures: Strictly implement quality control standards for material inspection, process inspection, concealed works acceptance, completion acceptance, etc., and keep relevant records and reports.
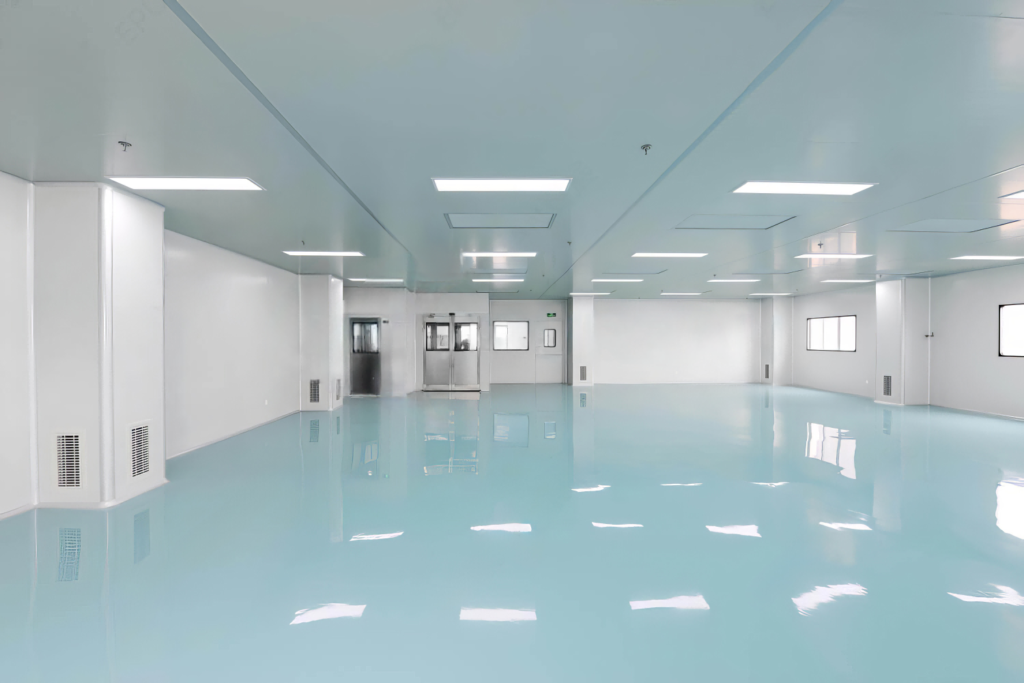
4.Challenges and solutions:
4.1.Challenge 1: Interfacing with Customer Intelligent Management Systems.
Solution: OUDELONG’s technical team closely communicated and collaborated with the client’s IT department to develop a detailed interface solution to ensure that the monitoring system’s data could be smoothly accessed into the client’s ERP, quality and safety monitoring and barcode management systems.
4.2.Challenge 2: Ensuring environmentally friendly operations.
Solution: Environmental protection factors are fully taken into account at the design stage, such as selecting low-noise equipment, optimising the design of the exhaust system, and adopting effective waste treatment measures.During the construction process, environmental protection regulations are strictly observed to reduce the impact of construction on the environment.
4.3.Challenge 3: Installation and commissioning of air showers and pass box.
Rationale: The installation of air showers and pass boxes requires precise co-ordination with the enclosure structure, air purification system, etc. Improper installation may lead to airtightness problems or affect the purification effect.
Solution: The OUDELONG construction team works in strict accordance with the installation specifications to ensure good connection and sealing of the air shower room and transfer window with the enclosure.After the installation is completed, strict debugging and testing is carried out, such as airtightness test, wind speed test, etc., to ensure that their performance meets the requirements.
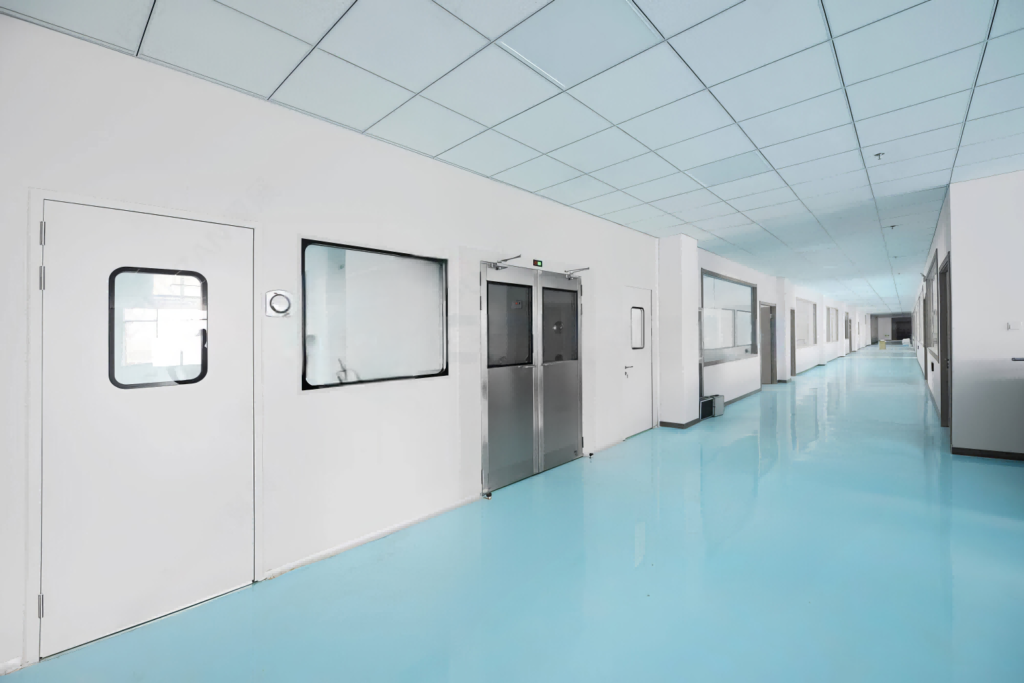
5.Completion and testing:
5.1.Receiving and Inspection Criteria: Acceptance is based on ISO 14644 series standards and GB 50073-2013 Design Code for Clean Plants.
5.2.Test Items and Methods: Perform dust particle counting, wind speed test, differential pressure test, temperature and humidity test, etc. and issue detailed test reports.
5.3.Test results: All test results meet the requirements for Class 100,000 cleanliness.
5.4.Performance: After the clean room is put into use, it effectively improves the customer’s product quality and production efficiency, and meets the requirements of the production process.
